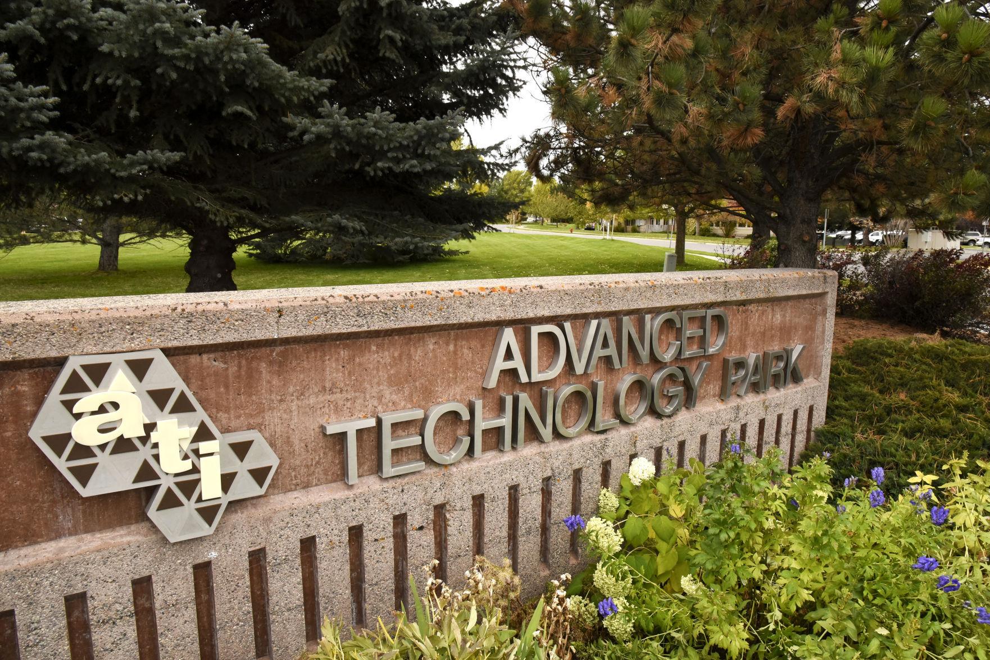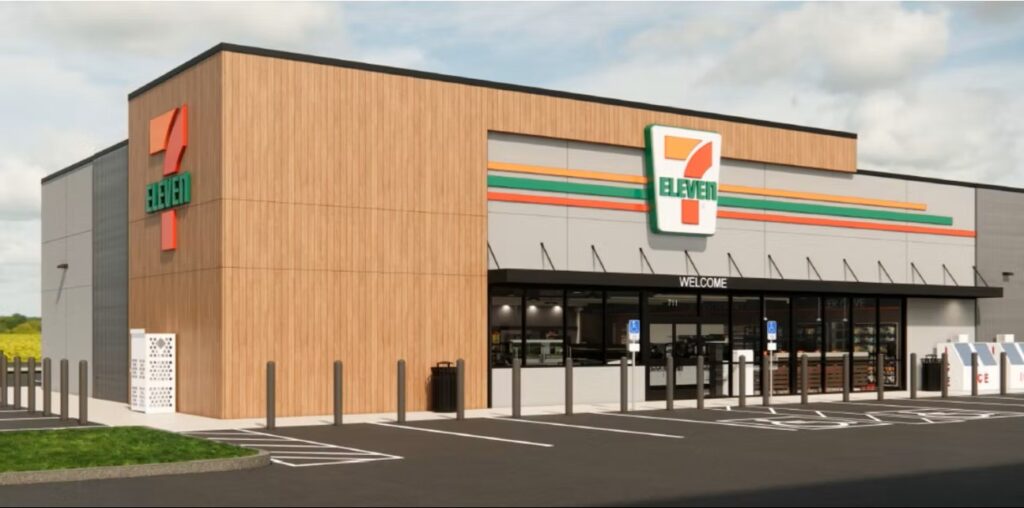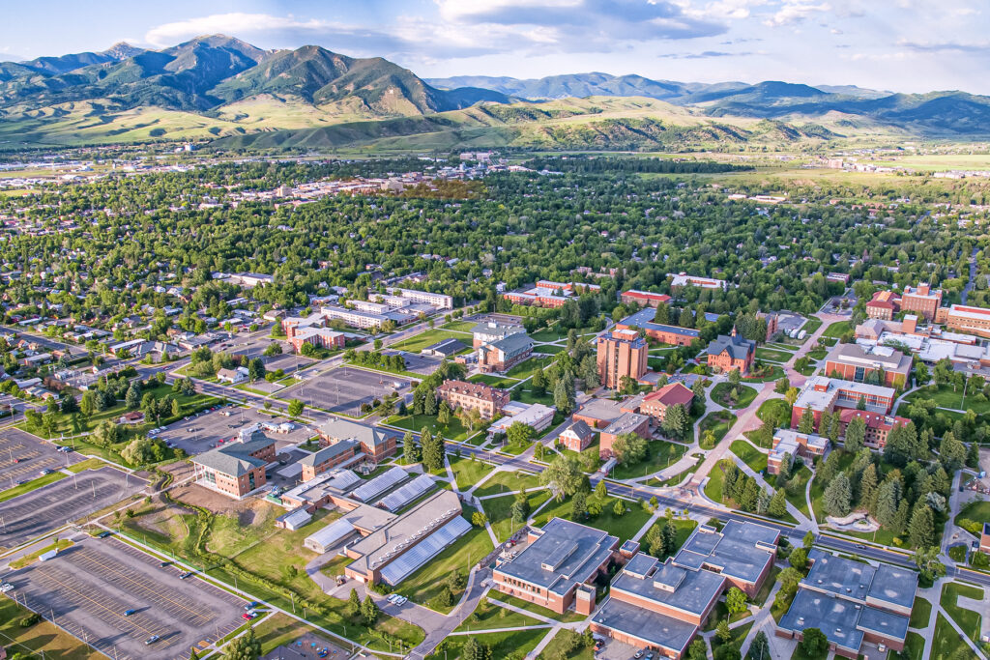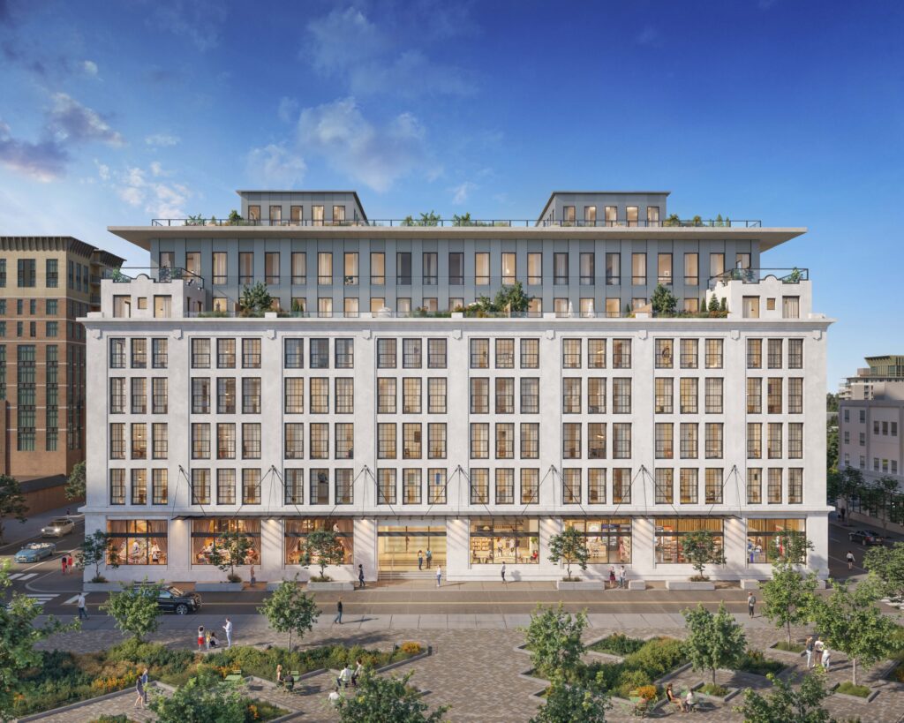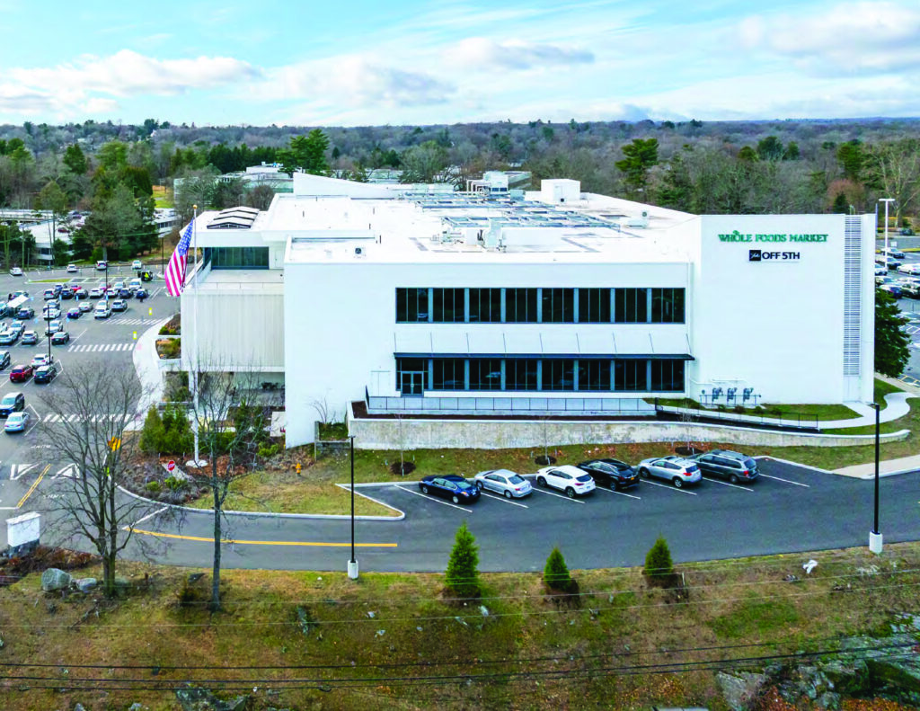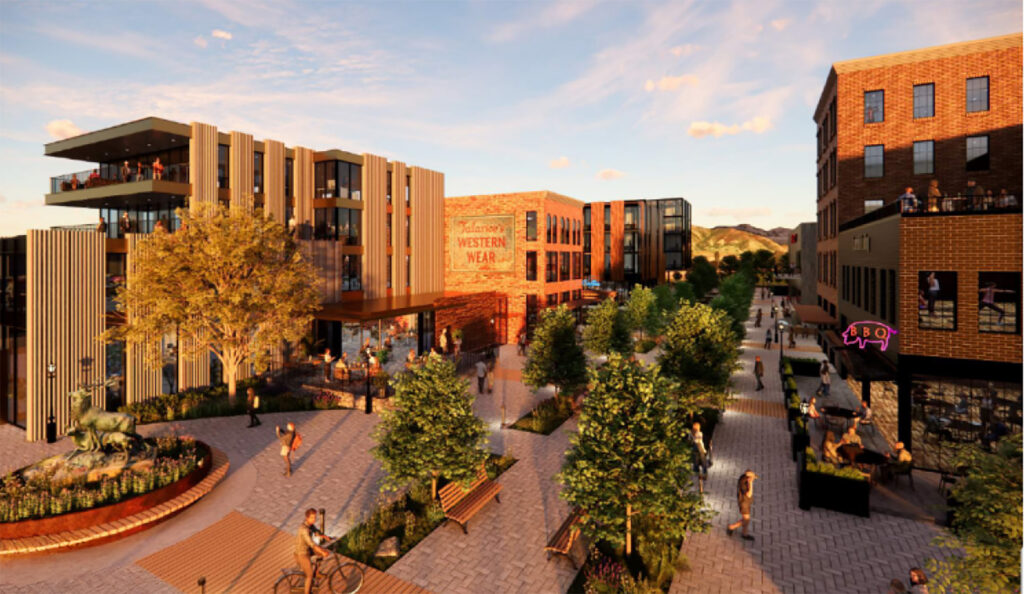From the Bozeman Daily Chronicle
Developers of the Montana State University Innovation Campus — a 42-acre area for purpose-built facilities for technology, research and other businesses — are asking the city for changes to their underlying zoning.
The innovation campus sits between College and Garfield streets near an existing office park off of Technology Boulevard. One building is complete on the property in its southeast corner, and two more are under construction.
The developers are proposing a “planned development zone,” or PDZ, for the property, which is a new process for the city that essentially allows for the creation of a custom-made zoning for a specific development including relaxations from city development standards in exchange for public benefits.
For the innovation campus, developers are proposing that future buildings will have reduced water and energy use in exchange for adding in light and moderate-intensity manufacturing as a permitted use, eliminating parking requirements and allowing for higher building heights and relaxations from sign codes.
The height relaxation requested is to change from an allowable height of 75 to 90 feet, depending on roof pitch, to 120 to 135 feet depending on the roof.
Commissioners are scheduled to hear the proposal at their meeting on Tuesday, Feb. 27.
Robert Church, with A&E Design, said they don’t have specific plans for more buildings in the works, but that the PDZ would help them develop the property as a more cohesive campus, rather than individual buildings.
“When you’re building under that business park zoning, it creates a pretty low-rise development that is fairly low density and has a lot of parking and a lot of buildings separated by parking,” Church said. “An ‘80s or ‘90s business park is what that business park zoning kind of forces you into.”
The innovation campus works on a built to suit, long-term lease model, Church said, meaning that the campus works with potential tenants on the building design, constructs it and then leases it to the tenant.
During a Community Development Board meeting earlier this month, Church noted that with the three buildings already worked on, they have built a significant amount of parking, plus the street parking spaces created from building the road network through the property.
Church said they have the option to build a parking garage in the future, but generally want to address the site’s parking as a whole.
Several board members expressed concern that the relaxations from signage requirements could allow for inappropriately large signs on each of the buildings, but voted to recommend that the city commission approve the application.
City Commissioner Jennifer Madgic, who sits on the development board, said it was exciting to see a PDZ application come through — the innovation campus is the city’s first after it retooled the process in 2022.
One of the changes the city introduced to the process was to lessen the amount of information developers had to provide for the application — the previous process, which was called a planned unit development or PUD, required a lot more planning at the outset than the PDZ process does.
Church said the old process wouldn’t have worked for the innovation campus.
“No one knows what even the next building looks like, so the PUD process as it stood 18 months ago, it wouldn’t have been possible for the innovation campus to take advantage of,” Church said. “Whereas the PDZ … you’re essentially writing a custom zone for that parcel so it’s more about changing the rules by which development takes place, rather than getting into the nitty gritty of what exactly will be built there.”
Nora Shelly can be reached at 406-582-2607 or [email protected]
To read this article online click here
